A U-shape kitchen has countertops and cabinets arranged in a U-shaped pattern, with cabinets and counters along three walls. This design creates a practical and efficient workspace, making the most of the kitchen’s available space.
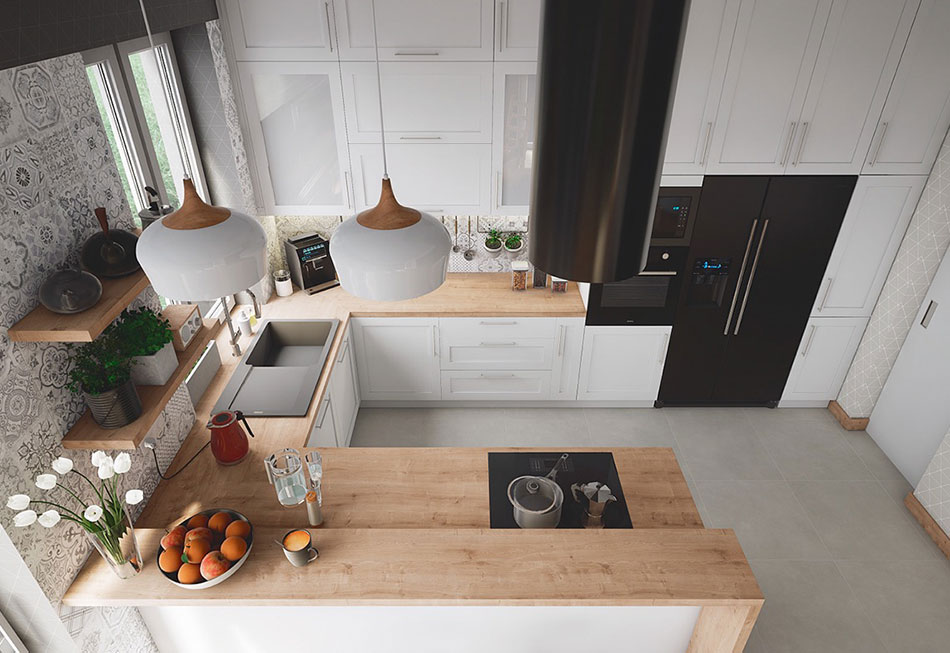
Key Features of a U-Shape Kitchen
There are some key features of a U-shape kitchen:
1. Three Walls of Countertops and Cabinets
2. Efficient Work Triangle
3. Ample Counter Space:
4. Plenty of Storage:
5. Suitable for Various Kitchen Sizes
1. Three Walls of Countertops and Cabinets
The U-shape layout includes countertops and cabinets on three sides, creating a natural boundary for the kitchen area.
2. Efficient Work Triangle
The U-shape design creates an efficient work triangle with the sink, stove, and refrigerator close to each other. This makes kitchen tasks easier and more efficient by minimizing the distance between these important areas.
3. Ample Counter Space
The U-shaped configuration provides abundant countertop space, ideal for meal preparation, cooking, and other kitchen activities. The continuous counter area is beneficial for organizing and spreading out kitchen tasks.
4. Plenty of Storage
With cabinets on three walls, a U-shape kitchen offers substantial storage space for kitchen utensils, cookware, and pantry items. This allows for better organization and reduces clutter.
5. Suitable for Various Kitchen Sizes
U-shape kitchens can be adapted to fit both small and large kitchen spaces. The layout is flexible and can be customized with additional features such as a breakfast bar, an island, or extra storage options.
Why Choose Them: 5 Reasons To Consider
1. Maximized Workspace:
The U-shape design gives you lots of counter space on three sides, perfect for cooking and preparing meals. It offers plenty of room to work and keep your kitchen items organized, which helps reduce clutter and makes everything more efficient.
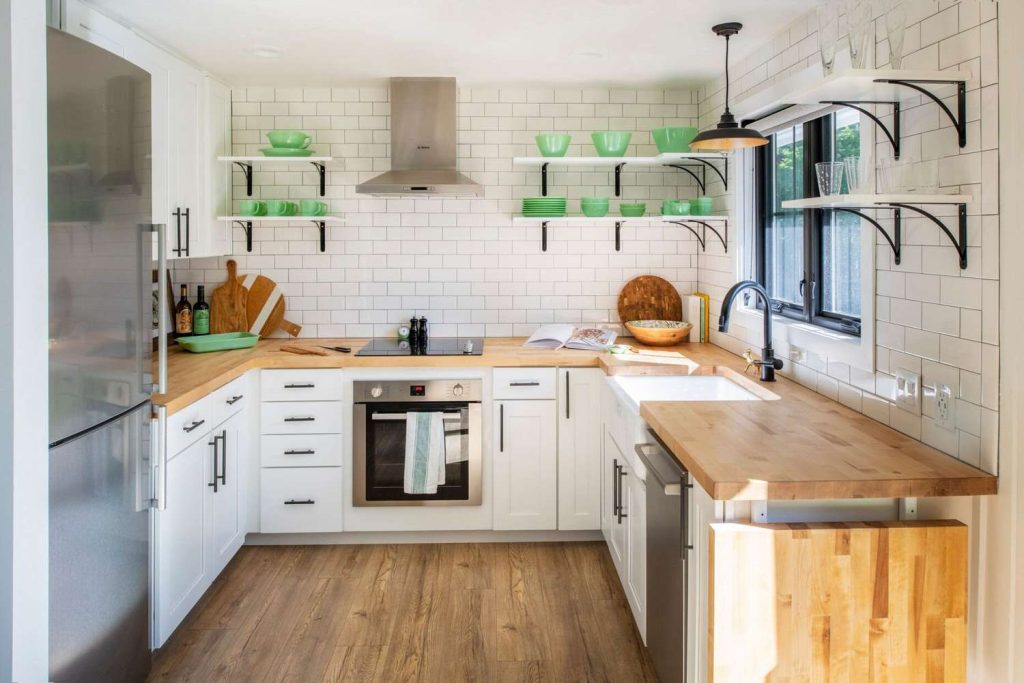
2. Efficient Workflow
The U-shaped layout forms an efficient work triangle between the stove, sink, and refrigerator. This setup reduces the distance between these areas, making it quicker and easier to move between tasks and improving kitchen efficiency.
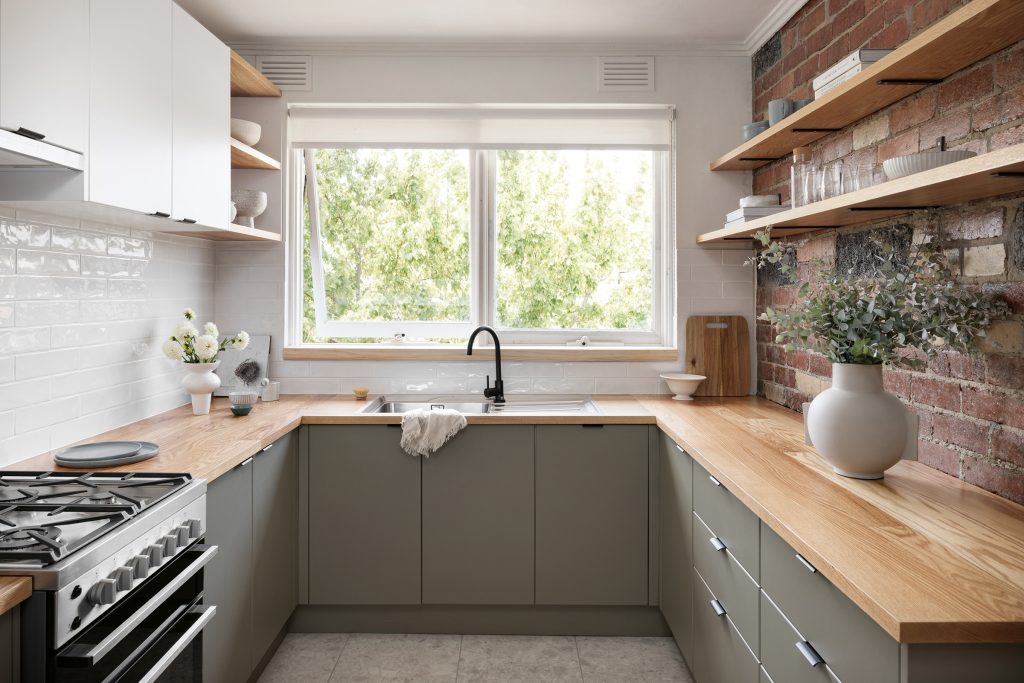
3. Abundant Storage
With three walls of cabinets, it offer substantial storage space. This allows for better organization of kitchen tools, cookware, and pantry items, reducing clutter and making it easier to keep the kitchen tidy. Tall cabinets can be included to utilize vertical space effectively.
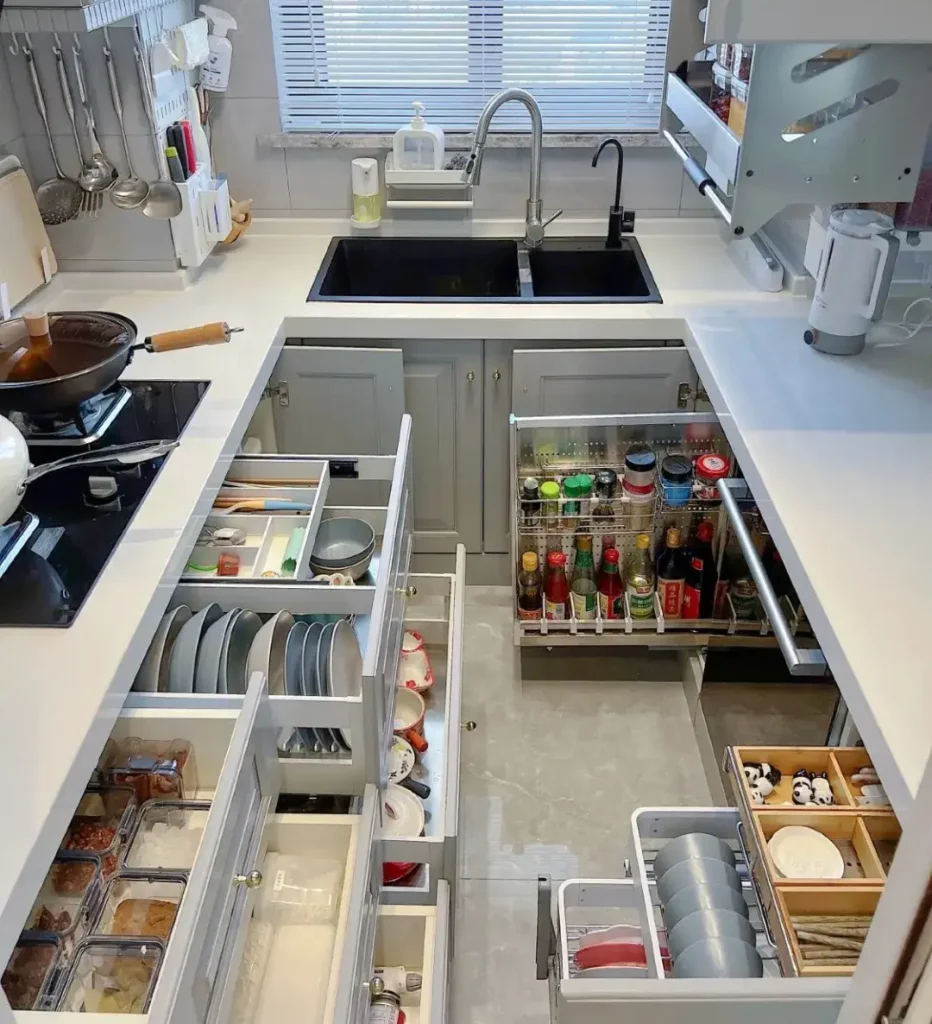
4. Ideal for Multiple Cooks
This type of kitchen is roomy enough for multiple cooks to work at the same time. The large counter space and separate work areas help prevent people from bumping into each other, making it ideal for families and those who enjoy entertaining. Each person can have their own spot, making cooking together more enjoyable.
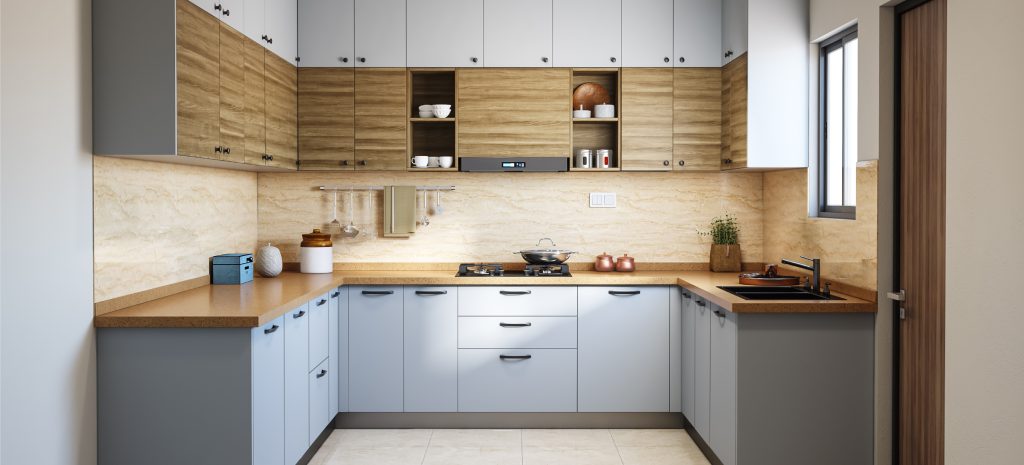
5. Versatile Design Options
It can work well in any size or style of kitchen. Whether your kitchen is small or large, you can add features like a breakfast bar, an island, or a dining area to suit your needs. This layout is very flexible and can be styled to look modern, traditional, or a mix of both to match your home’s design.
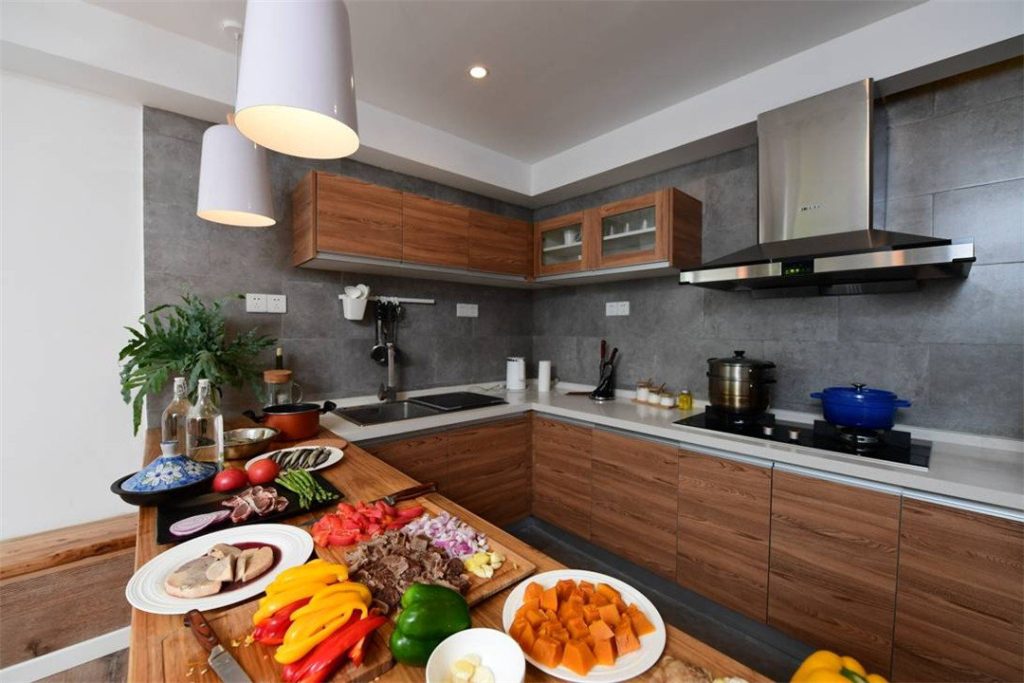
Overall, this layout is a popular choice for its functionality, efficiency, and ability to maximize both workspace and storage, making it an excellent option for many homeowners.
Vhome is a custom kitchen cabinet maker. If you want to have expert guidance, call us.
